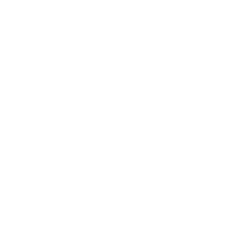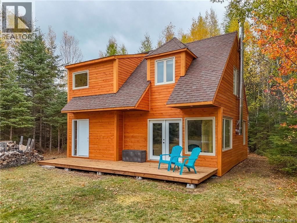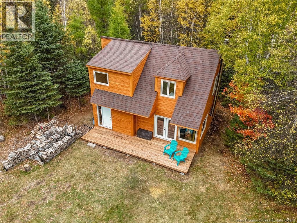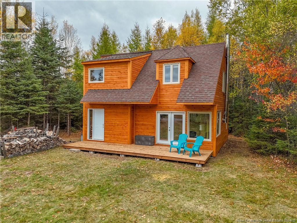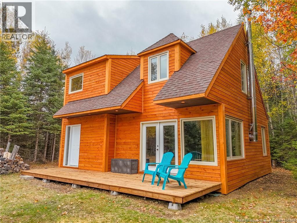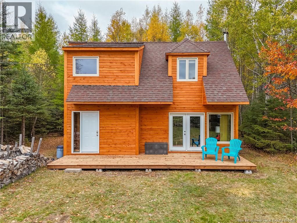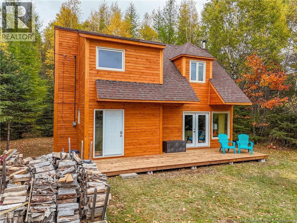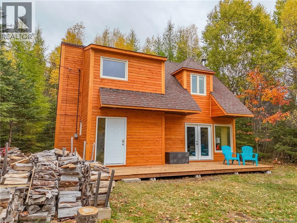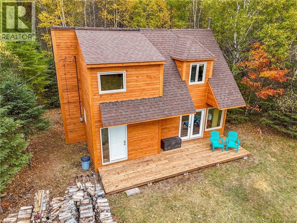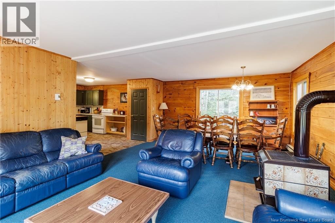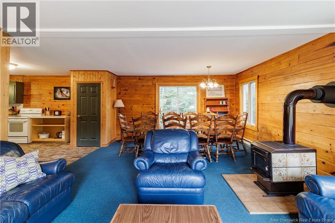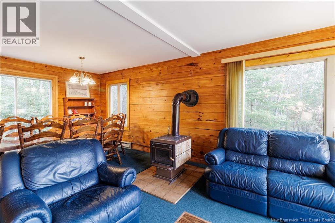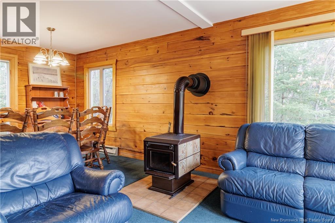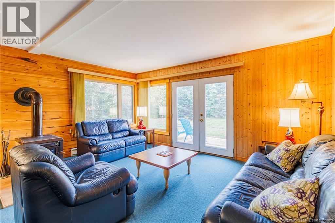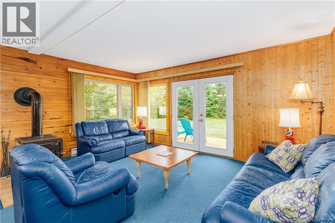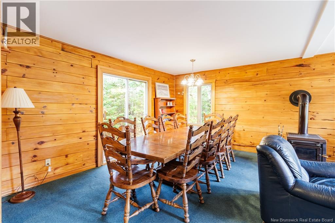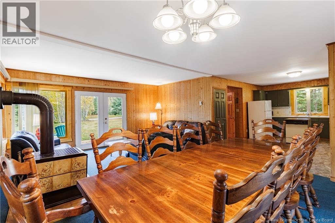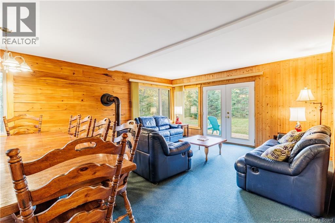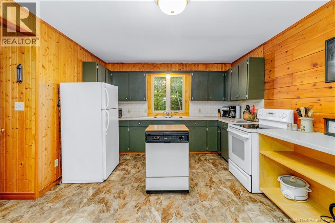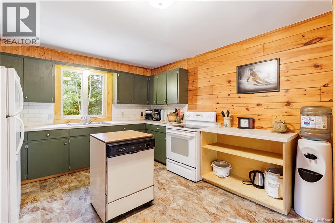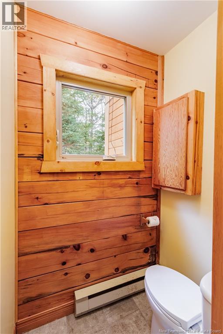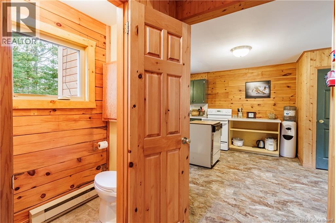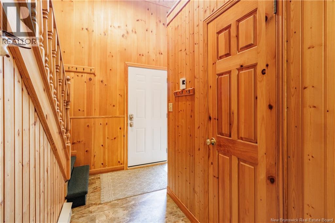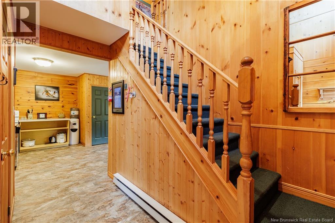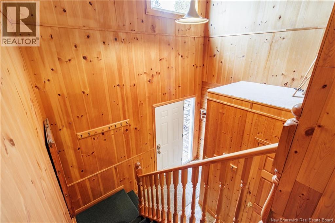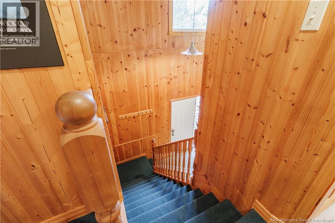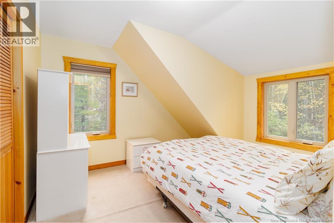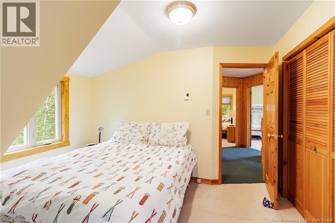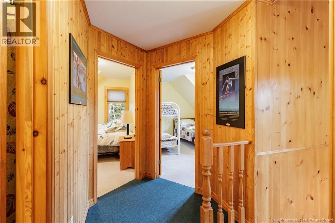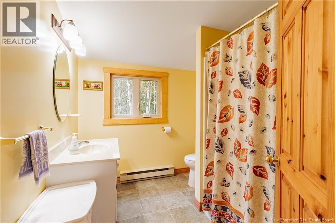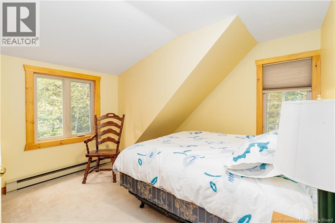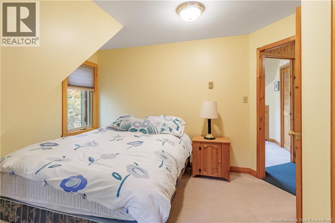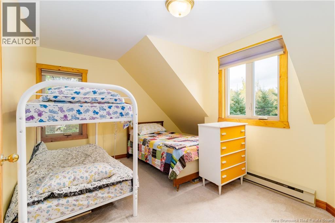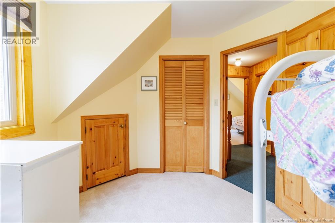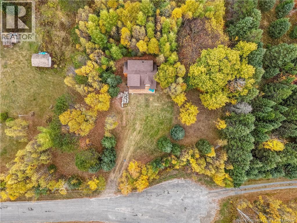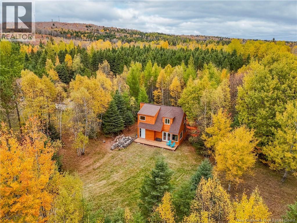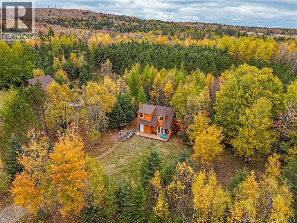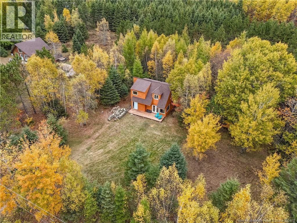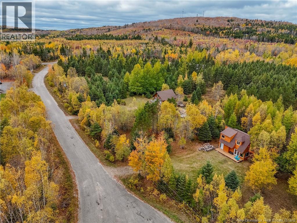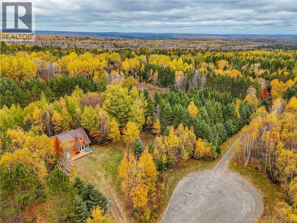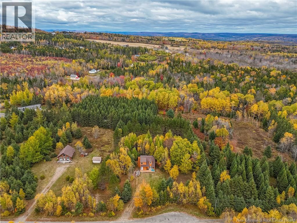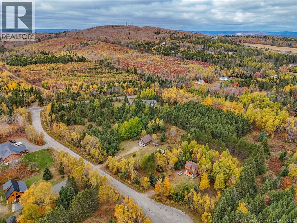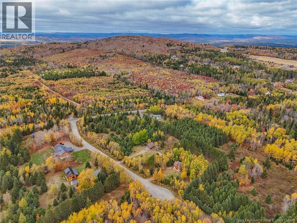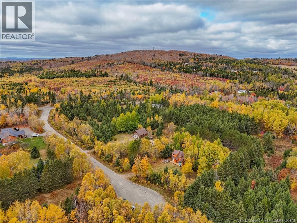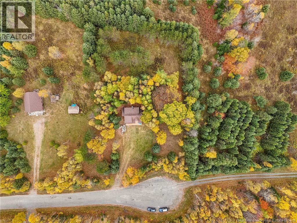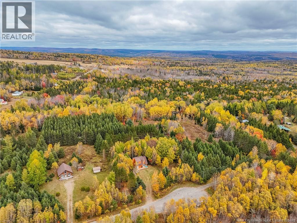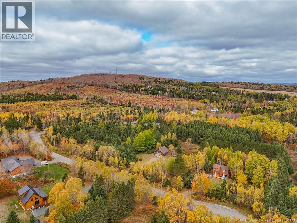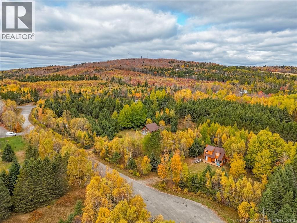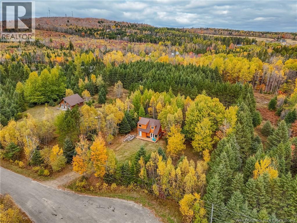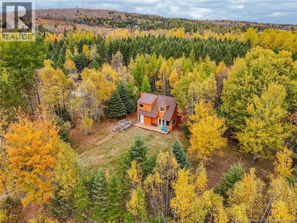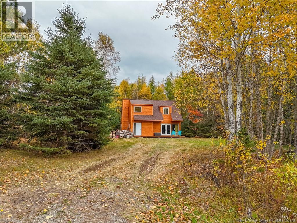13 Meadows Lane
$315,000
13 Meadows Lane
Central Hainesville, New Brunswick
MLS® Number: NB128871
Description
Welcome to this classic Riverbend home, nestled on a private acre just minutes from Crabbe Mountain Ski Hill. Loved and cared for by the same family for over 30 years, this home blends rustic charm with thoughtful updates perfect for those seeking a peaceful getaway or a year-round retreat. Step inside to a stunning two-level foyer with soaring ceilings and an open staircase leading to the second floor. The main level features an open-concept kitchen, large dining area, and a bright living room at the front of the home all designed for gathering and connection. A cozy wood stove anchors the space, offering warmth and ambiance after a day on the slopes. From here, step out to the brand-new front deck and enjoy the surrounding natural beauty. A convenient half bathroom (toilet only) is located just off the foyer. Upstairs, youll find three comfortable bedrooms and a full bathroom, providing plenty of space for family and guests. With new hemlock siding and windows throughout, this home offers both timeless appeal and modern comfort. Set on an acre of private, tree-lined land, this chalet captures the essence of country living where every season feels like a getaway. (id:31868)
Property Summary
Property Type
Single FamilyBuilding Type
HouseStyle
ChaletLand Size
4145 m2Interior Size
1287 sqft Sq ftYear Built
1989Property Details
| MLS® Number | NB128871 |
| Property Type | Single Family |
| Features | Balcony/deck/patio |
| Road Type | Paved Road |
Building
| Bathroom Total | 2 |
| Bedrooms Above Ground | 3 |
| Bedrooms Total | 3 |
| Architectural Style | Chalet |
| Basement Type | Crawl Space |
| Constructed Date | 1989 |
| Exterior Finish | Wood |
| Fireplace Present | No |
| Flooring Type | Carpeted |
| Half Bath Total | 1 |
| Heating Fuel | Electric |
| Heating Type | Baseboard Heaters |
| Stories Total | 2 |
| Size Interior | 1287 Sqft |
| Total Finished Area | 1287 Sqft |
| Type | House |
| Utility Water | Well |
Land
| Access Type | Year-round Access, Road Access, Public Road |
| Acreage | Yes |
| Sewer | Septic System |
| Size Irregular | 4145 |
| Size Total | 4145 M2 |
| Size Total Text | 4145 M2 |
Rooms
| Level | Type | Length | Width | Dimensions |
|---|---|---|---|---|
| Second Level | Bedroom | 10'5'' x 12'3'' | ||
| Second Level | Bedroom | 10'7'' x 11'8'' | ||
| Second Level | Primary Bedroom | 13'10'' x 11'6'' | ||
| Second Level | Bath (# Pieces 1-6) | 7'7'' x 8'5'' | ||
| Main Level | Living Room | 16'5'' x 12'4'' | ||
| Main Level | Dining Room | 16'5'' x 9'3'' | ||
| Main Level | Kitchen | 14'11'' x 12'5'' | ||
| Main Level | Foyer | 4'4'' x 11'2'' |
https://www.realtor.ca/real-estate/29018183/13-meadows-lane-central-hainesville
Interested?
Contact us for more information

Samantha Wood
Salesperson
(506) 455-5841
www.samanthabell.ca/
www.facebook.com/letstalkrealestatefredericton
www.linkedin.com/profile/edit?trk=hb_tab_pro_top
www.twitter.com/#!/SBellExitRealty

461 St. Mary's Street
Fredericton, New Brunswick E3A 8H4
