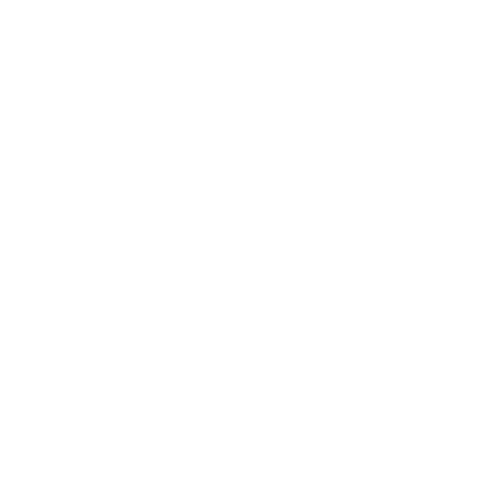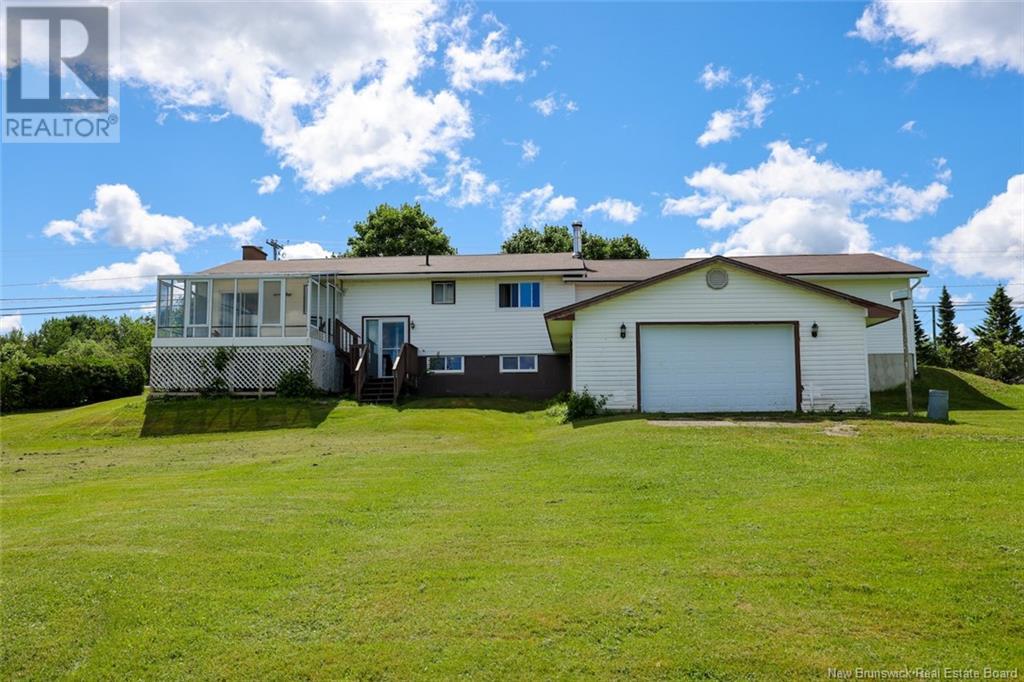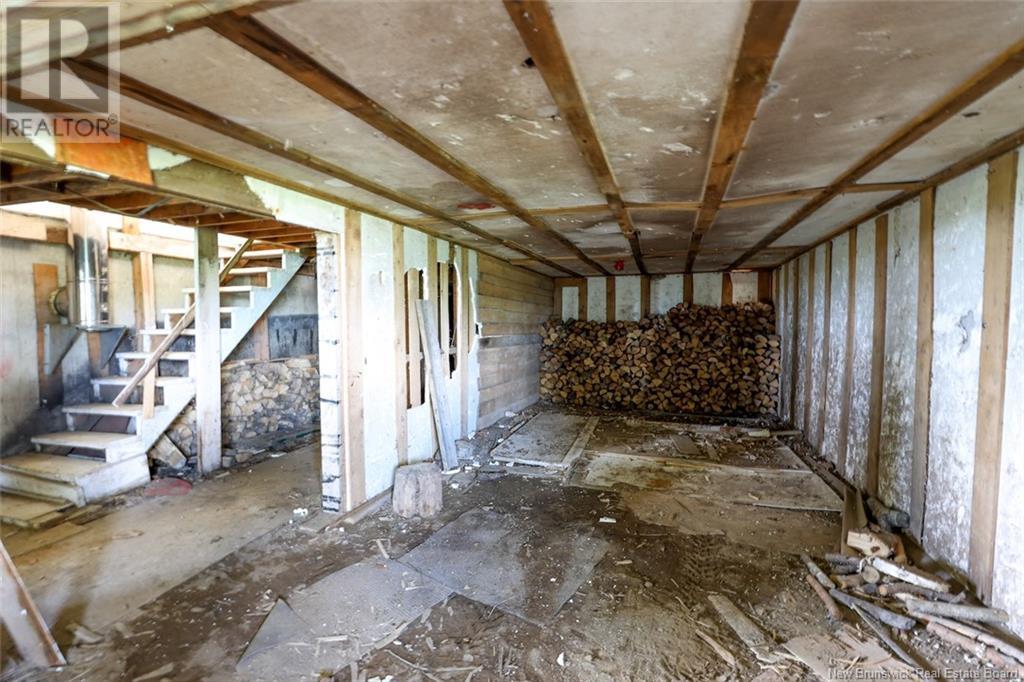371 Route 102
$550,000
371 Route 102
Burton, New Brunswick
MLS® Number: NB102646
Description
Nestled on a sprawling 3.75-acre waterfront lot this 3-bedroom bungalow sits, it boasts the finest sandy beach along the Saint John River. The property features three serene ponds, gently sloping landscaped grounds to the riverfront. Inside, you'll find three bedrooms, hardwood flooring running through upstairs, two fireplaces, a ductless heat pump, and 1.5 bathrooms. The spacious living room with wood fireplace is open to the separate dining room accessing the private kitchen and solarium, that provides a peaceful sanctuary to enjoy water views throughout the seasons. The ponds enhance the landscape and attract wildlife, fostering a connection with nature. The partially finished basement allows for additional living space and future development. Dual paved driveways offer parking for guests and multiple vehicles. Meticulous landscaping with mature trees and flowering plants creates a tranquil escape from daily life's hustle and bustle. The following has been updated over the years; windows, vinyl siding, upgraded insulation and roof shingles. Completing the package is a double attached garage, a third garage bay at the back of the property, as well as a storage shed. (id:31868)
Property Summary
Property Type
Single FamilyBuilding Type
HouseStyle
BungalowLand Size
1.52 hecInterior Size
1232 sqft Sq ftYear Built
1975Property Details
| MLS® Number | NB102646 |
| Property Type | Single Family |
| Equipment Type | Water Heater |
| Features | Sloping |
| Rental Equipment Type | Water Heater |
| Structure | Shed |
| Water Front Name | Saint John River |
| Water Front Type | Waterfront |
Building
| Bathroom Total | 2 |
| Bedrooms Above Ground | 3 |
| Bedrooms Total | 3 |
| Architectural Style | Bungalow |
| Constructed Date | 1975 |
| Cooling Type | Heat Pump |
| Exterior Finish | Vinyl |
| Fireplace Present | No |
| Flooring Type | Laminate, Linoleum, Wood |
| Foundation Type | Concrete |
| Half Bath Total | 1 |
| Heating Fuel | Electric, Wood |
| Heating Type | Baseboard Heaters, Heat Pump, Stove |
| Roof Material | Asphalt Shingle |
| Roof Style | Unknown |
| Stories Total | 1 |
| Size Interior | 1232 Sqft |
| Total Finished Area | 2000 Sqft |
| Type | House |
| Utility Water | Drilled Well, Well |
Parking
| Attached Garage | |
| Garage |
Land
| Acreage | Yes |
| Landscape Features | Landscaped |
| Sewer | Septic System |
| Size Irregular | 1.52 |
| Size Total | 1.52 Hec |
| Size Total Text | 1.52 Hec |
Rooms
| Level | Type | Length | Width | Dimensions |
|---|---|---|---|---|
| Basement | Other | 8'10'' x 12'9'' | ||
| Basement | Office | 7'7'' x 7'11'' | ||
| Basement | Laundry Room | 8'0'' x 12'9'' | ||
| Basement | 2pc Bathroom | 7'9'' x 5'2'' | ||
| Basement | Family Room | 12'9'' x 19'8'' | ||
| Main Level | Primary Bedroom | 10'10'' x 15'0'' | ||
| Main Level | Bedroom | 11'8'' x 10'9'' | ||
| Main Level | Bedroom | 8'4'' x 13'0'' | ||
| Main Level | Living Room | 14'4'' x 13'0'' | ||
| Main Level | Dining Room | 9'4'' x 14'4'' | ||
| Main Level | Kitchen | 8'0'' x 13'9'' | ||
| Main Level | Foyer | 6'7'' x 13'0'' |
https://www.realtor.ca/real-estate/27117718/371-route-102-burton
Interested?
Contact us for more information

Samantha Wood
Salesperson
(506) 455-5841
www.samanthabell.ca/
www.facebook.com/letstalkrealestatefredericton
www.linkedin.com/profile/edit?trk=hb_tab_pro_top
www.twitter.com/#!/SBellExitRealty

461 St. Mary's Street
Fredericton, New Brunswick E3A 8H4















































